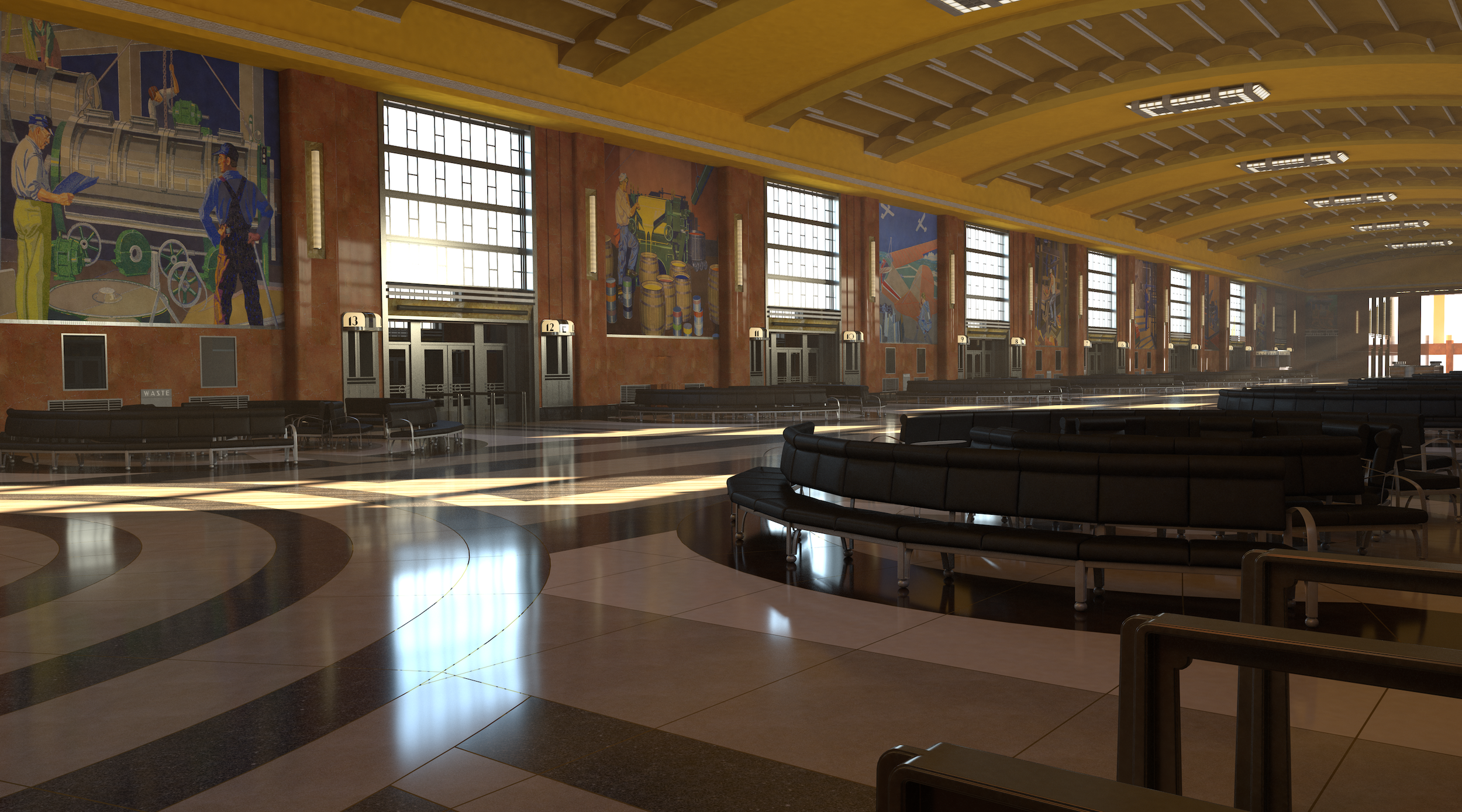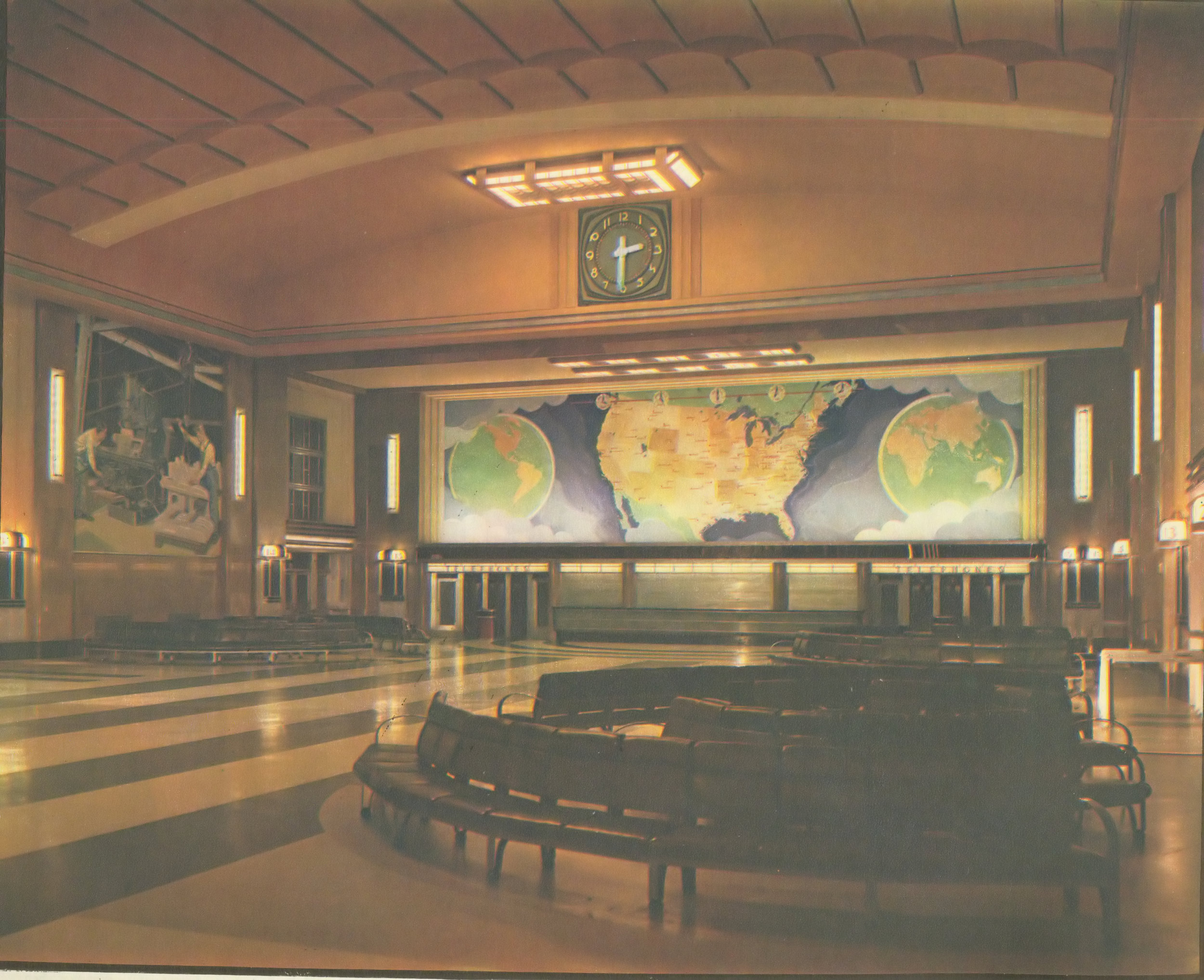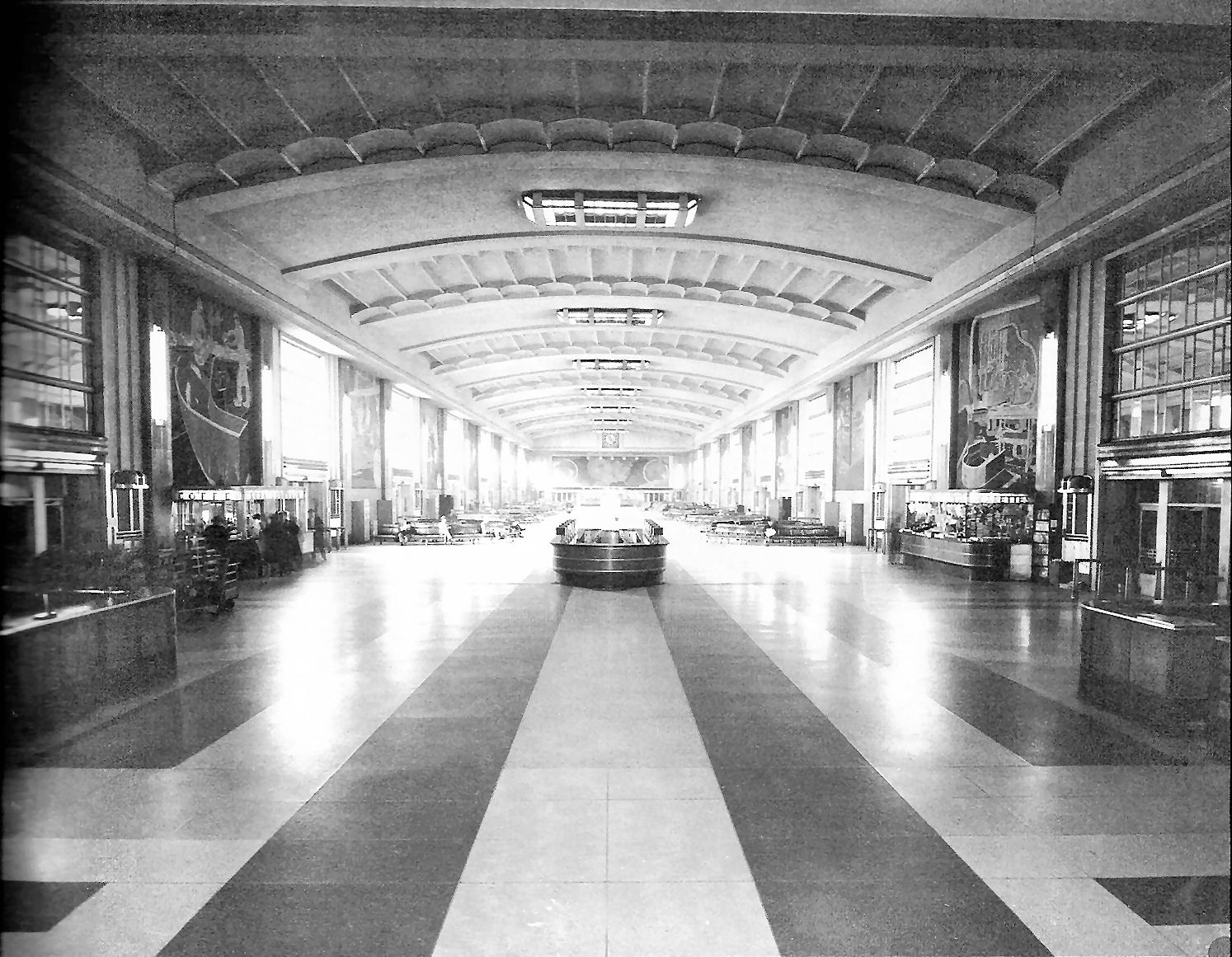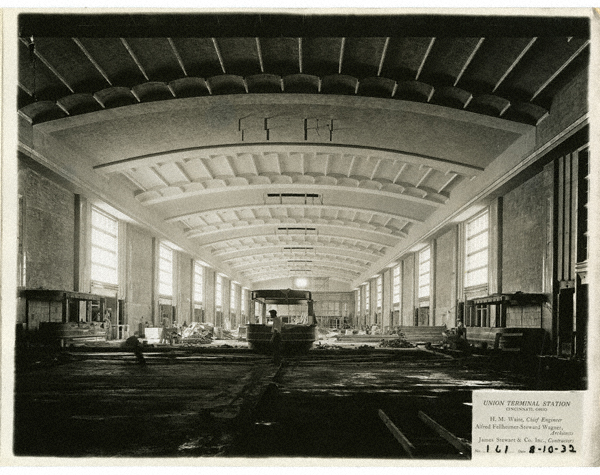
About
A labor of love personal project to build a digital recreation of the lost concourse section of Cincinnati Union Terminal. An exquisite example of art deco architecture. Torn down in October of 1972, the gates of this train station were once among the busiest in the nation. But as families moved to the suburbs and the American love affair with with the automobile took hold, the concourse fell silent. It was raised to make room for the new double stack cargo container cars that could no longer pass under it due to the taller clearance. Thankfully the rotunda and the front section of the train station still exists today in its new life as the Cincinnati Museum Center.
The virtual images created below were modeled in Modo and rendered in V-ray, using blueprints and old photographic reference graciously provided by the Cincinnati History Library and Archives and members of the The Cincinnati Chapter of the National Railway Historic Society.
Momento360 | View and share your 360 photos and 360 videos, on the web and in VR
Momento360 | View and share your 360 photos and 360 videos, on the web and in VR
Momento360 | View and share your 360 photos and 360 videos, on the web and in VR
Momento360 | View and share your 360 photos and 360 videos, on the web and in VR
Momento360 | View and share your 360 photos and 360 videos, on the web and in VR

Historic reference
Besides the blue prints, historic photos of the concourse were used to interpret the complex shapes in 3D space. But also to confirm the design as sometimes things are built a bit differently then how they were planned. These photos also help with understanding the materials and lighting
Below, are additional images from other areas of the train station. Most of which have been converted for the use of the museum. Though some, such as the RookWood ice cream parlor, are still in near original condition.

































































